In the simplest sense, architecture provides people with places to live. We seek refuge from hurricanes, predators, temperature fluctuations, pandemics, and judgment because our genetics prevent us from being completely exposed to nature. Dwelling philosophy is based on Marc-Antoine Laugier’s idea of the Primitive Hut, which was proposed in the 18th century. His thesis shows that architecture is built on humanity’s relationship with the natural world. In general, we can use houses to monitor and augment our well-being by escaping the brutality of the natural world.
The Primitive Hut itself is idealistic, implying that architectural form represents what is shared by different civilizations within their respective cultural contexts. Local tradesmen have built their dwellings over time, with improvements made for productivity, expertise, available resources, geographical conditions, and environment. This style of regionalism is more precisely known as vernacular architecture, or “architecture without Architects.” As it ebbs and flows through the time spectrum, this style of architecture remains performative in its meaning.
The rise and fall of civilizations will always continue to be a living act, supported by the local and regional cultural architecture. Almost all other architectural structures can be identified from this origin: esthetic styles, building systems, passive sustainability, architectural life cycles, construction methods and methods, contract documentation, etc.
Over the years, mankind has become involved in various positions or expertise. When life becomes more and more complicated, we depend on other people’s experience in different situations. The contemporary architect, who was born from the master craftsmen of Yor, exists to lead the rest of mankind. However, the area expanded past Laugier’s primitive hut into a variety of architectural circumstances including schools, houses of worship, stadiums, shopping centres, bus stations, fast food outlets and large supermarket chains. Any of these instances serves at a macro level to accommodate society, they are all residences, in a simplistic manner.
When we think of Philippine architecture we imagine the Bahay Kubo instantly (nipa hut). This represents our ancestors’ naivety and toughness. It is distinguished culturally and geographically by local products built to accommodate the regional environment.
Although the kubo bahay or na bato bahay are fantastic inspirations, they are not, however, the only depictions of our identity. Whenever we discuss Philippine architecture, the houses in Batanes, the Tropical Hispanic Ilocos, and the ancient Malay Tagalog automatically recollect us. These are indeed excellent representations of our character.
In comparison to Southeast Asian and European influences, the Philippines’ post-World War II modern architecture has been heavily inspired by American modern architecture. The contemporary mainstream Filipino architectural scene contains traces of Filipino progressive architecture. These phenomena may justify the common notion of architecture as a sign of change. Many building owners demonstrate their achievement in their structures, which also bear a resemblance to American progressive architecture. As a result, many cities are overrun by buildings that are exact replicas of New York or Chicago structures. Architects who lack a clear goal or creativity frequently struggle to create buildings with a homey feel. In reaction to the heavy American influence on architecture and other cultural fields such as literature and painting, the quest for a Filipino style has been considered since the 1950s. The “International Style” of American modern architecture left no space for domestic expression. In the late 1960s and early 1970s, though, a global surge of regionalism in modern architecture arose.
The avant-garde styles of today’s new buildings and architectures have left us in awe. As creativity and technology drive Filipino architects to their limits, we’ve compiled a list of 20 of our favorite modern structures, paying tribute to the incredible designers and engineers who have shaped the country’s skyline.
The Podium
The Podium is a mixed-use building in Mandaluyong, Philippines, located along ADB Avenue in the Ortigas Center, a major business and commercial area. As a joint project of Singaporean company Keppel Land and BDO Unibank, it was established in December 2001 and officially opened in August 2002.
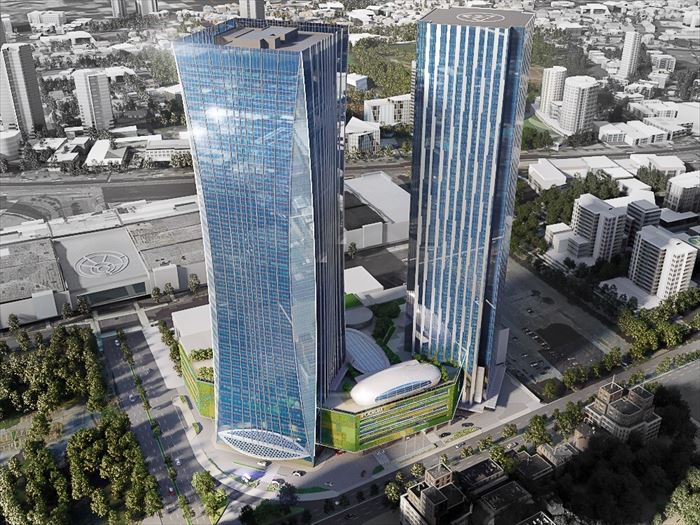
https://www.santosknightfrank.com/property/the-platform west-tower/
A shopping mall of the same name and two office buildings constructed on top of it make up the mixed-use site. The BDO Corporate Center and The Podium West Tower are the two structures, which were completed in 2015 and 2019. On October 27, 2017, a six-level extension (Phase 2) adjacent to the main mall opened. It will serve as the podium for the 43-story office tower, which is scheduled to open in 2019. Following the unveiling, the main building (Phase 1) was closed for renovations and reopened in December 2018.
A new combination of glass, curves, and green was used in the design. The Podium has a live green wall exterior with elaborate decorative accents. Three Director’s Club Cinemas, which opened on December 15, 2018, are also part of the complex.
The Podium has a very modern design and very clean with restrooms in each floor. Very enjoyable for shopping. Spacious mall with lots of stores and food choices. I also love the fact that it has touches of color greens.
The Enterprise Center Tower
The Enterprise Center Tower is a skyscraper in Makati, Philippines, that houses offices. KSA Realty Corporation, a joint venture between the Kuok Group (majority shareholder), ING, and A. Soriano Corporation, owns and develops the property (ANSCOR). It is actually the Philippines’ 20th tallest building, standing at 171.9 meters (564 feet). The Enterprise Center is made up of two towers, the taller of which is The Enterprise Center. All technological standards have been created to satisfy the market needs of the twenty-first century’s corporate environment. The Enterprise Center was designed by Wong & Tung International Limited (WTIL), a Hong Kong-based firm, in partnership with ARADS & Associates, the local architect.
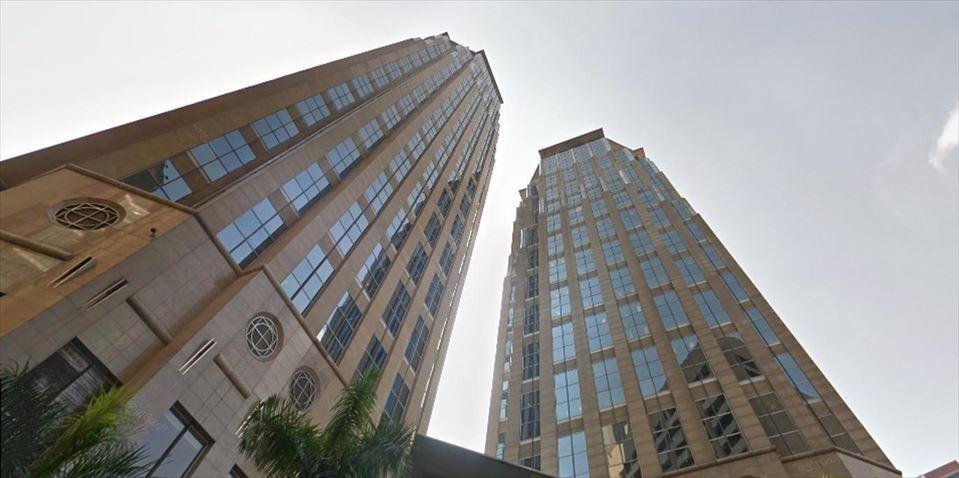
https://www.lobiengroup.com/properties/venture focus tower-ii
The two granite and antique silver and glass neoclassic towers (Towers 1 & 2) climb, taper, and strike the Makati sky with crowns of gleaming steel from a grand podium. High-intensity lights bathe the crowns in illumination at night, commanding focus from the farthest reaches of the metropolis.
Strategically located at the corner of Ayala Avenue and Paseo de Roxas, this icon hosts a number of offices in its two towers. The second level (upper ground) level is home to known coffee shops (Starbucks and Coffee Bean and Tea Leaf) and convenience stores (Watsons, Family Mart), as well as a Mary Grace restaurant and bread shop. The mezzanine is a food park with a number of food choices.
The Gramercy Homes
The Gramercy Residences is a residential, high-rise condominium in Makati, Philippines, and is known as The Gramercy Residences of Century City. It is the second highest building in the Philippines as of 2016. The Century City Development Corporation has constructed the first of several buildings in the new Century City Complex along Kalayaan Avenue.
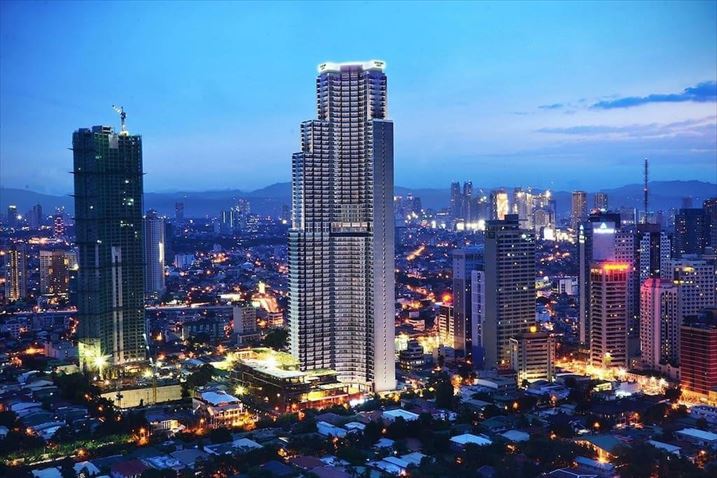
https://www.agoda.com/gramercy-residences-apartments/hotel/manila-ph.html?cid=1844104
The house is named after Gramercy Park, a private enclosed park in the prestigious New York City neighborhood of Manhattan. The following: Originally intended to be a building on 65 stories, a cumulative floor height of 250 m from floor to architectural ceiling was declared to be 73 above floor.
Gramercy Residences has been planned and constructed by the Jerde Partnership International architectural company headquartered in California with cooperation from the Philippines-base architecture firm Roger Villarosa Architects & Associates. Local company Nova Construction + Development is managing the project and construction management.
San Miguel Enterprise Building
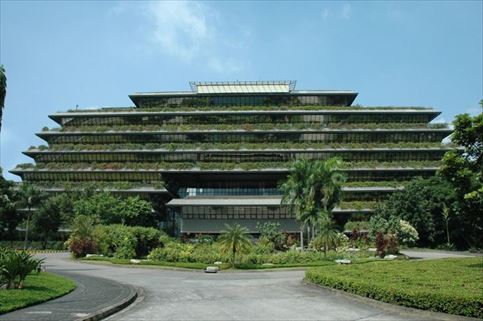
https://www.pinterest.ph/pin/448389706632955641/
The San Miguel Building in Ortigas, designed by the brothers Mañosa (Manuel, Francisco and Jose), is the headquarters for one of the biggest companies in the Philippines. Inspired by the Banaue rice terraces, the building’s distinctive architecture. Landscaping was carried out in 2006 by the National Artist for Architecture, Ildefonso Santos, the father of landscape architecture of the Philippines.
The Philippine Arena
The Philippine Arena is the biggest indoor arena in the world. It is a multifunctional indoor arena of 55.000 seats in Ciudad de Victoria, a tourist business area in Bocaue and Santa Maria, in Bulacan, Philippines approximately 30 kilometers north of Manila. This area has a maximum potential for tourism. It is one of the main items of the numerous 100-year project for the centennial anniversary of the Iglesia ni Cristo (INC) on 27 July 2014. The report The legitimate owner of the arena is the INC’s New Era University educational institution.
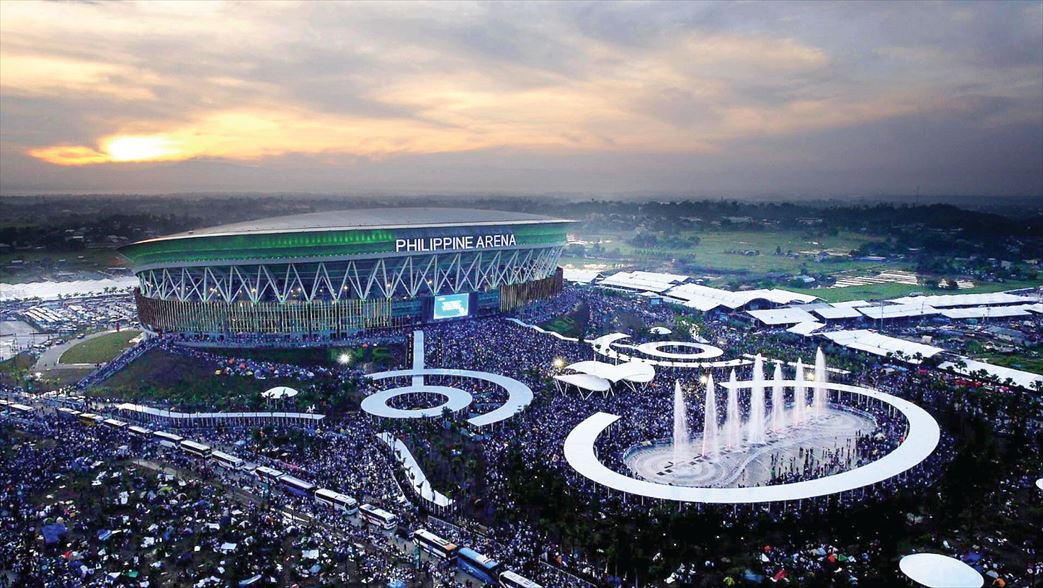
https://populous.com/project/manila-field
The arena was designed by Populous, a global mega-architecture firm based in Brisbane, Australia. The official website of the sports facility describes the structure’s architectural style as Modernist. The arena has been master planned to allow at least 50,000 people to gather inside the building and another 50,000 to gather outside at a “live site” or plaza to share in major sports events. The lower bowl is the most frequently used area of the structure, and the architectural architecture allows for simple separation of the lower bowl from the upper tier through acoustic and thermal curtaining. Behind the platform, which is used by the choir of the Iglesia ni Cristo for church services, is a retractable seating area with a capacity of 2,000 people.
The arena’s seating arrangement differs from that of a traditional arena, in which the stage is in the center and surrounded by chairs. The arena’s seating is constructed in a semi-circle with seats on the sides and front of the arena floor, similar to that of a Greek amphitheater. There are three parts of the seating. Green, white, and red are the colors of the Iglesia ni Cristo flag in each line.
The arena is divided into four levels. Level 1 is the platform, Level 2 is the main entry level available to the general public, Level 3 is the VIP area with meeting rooms and views of the main plaza outside the indoor arena complex, and Level 4 is the upper concourse.
Hanwha have employed their own architectural firm, Haeanh Architects, to work on the project.
I’ve been to Philippine Arena before and I always passed by it every time I go to Manila. The indoor Arena is gigantic yet so magnificent. I think The Garden at Philippine arena has a very beautiful landscape.
Mactan–Cebu Worldwide Air terminal
The Mactan–Cebu International Airport (IATA: CEB, ICAO: RPVM; Cebuano: Tugpahanang Pangkalibutan sa Mactan–Sugbo, Filipino: Paliparang Pandaigdig ng Mactan–Cebu) is the Philippines’ second busiest international airport. It is located in the city of Lapu-Lapu on Mactan Island and serves the Central Visayas district. It is a member of Metro Cebu. The Mactan–Cebu International Airport Authority manages the airport, which acts as a hub for Cebu Pacific, Pan Pacific Airlines, and Royal Air Charter Service.
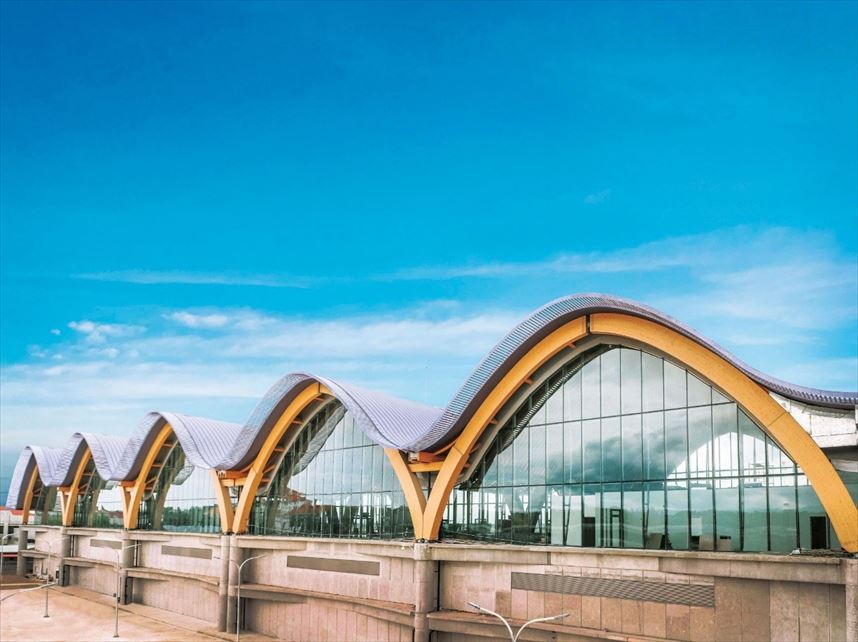
Okada Manila
Okada Manila is a casino resort and hotel complex in Parañaque, Metro Manila, Philippines, on the Entertainment City gaming strip. Japanese billionaire Kazuo Okada founded and operated Okada Manila in 2007, with a total construction cost of approximately 250 billion Yen and a 7-year construction period.
It has a single 3,300-meter (10,800-ft) runway on 797 hectares (1,970 acres) and was established by the United States in 1956 as an emergency airport for U.S. Air Forces’ Strategic Air Command bombers and was known as the Mactan Air Base.[3] The runway is supplemented by a full-length taxiway that it shares with the Philippine Air Force’s new Mactan Air Base.
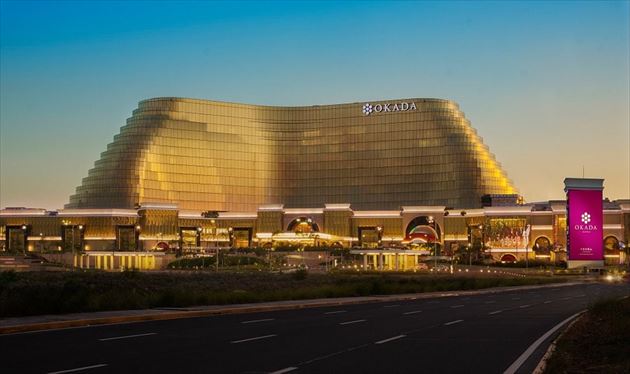
New Clark City Aquatic Center
The New Clark City Aquatics Center is a swimming and diving facility located in Capas, Tarlac, Philippines. It is one of the venues of the National Government Administrative Center’s New Clark City Sports Hub. The aquatics events of the 2019 Southeast Asian Games were held there, and the venue is scheduled to host the Asian Swimming Championships in 2021.
Budji + Royal Architecture + Design, a local architecture company, was contracted by the Bases Conversion Development Authority to work on the New Clark City Sports Hub. The Aquatics Center is 12,796 square meters (137,730 sq ft) in size and sits on a 21,936 square meter (236,120 sq ft) plot of land.
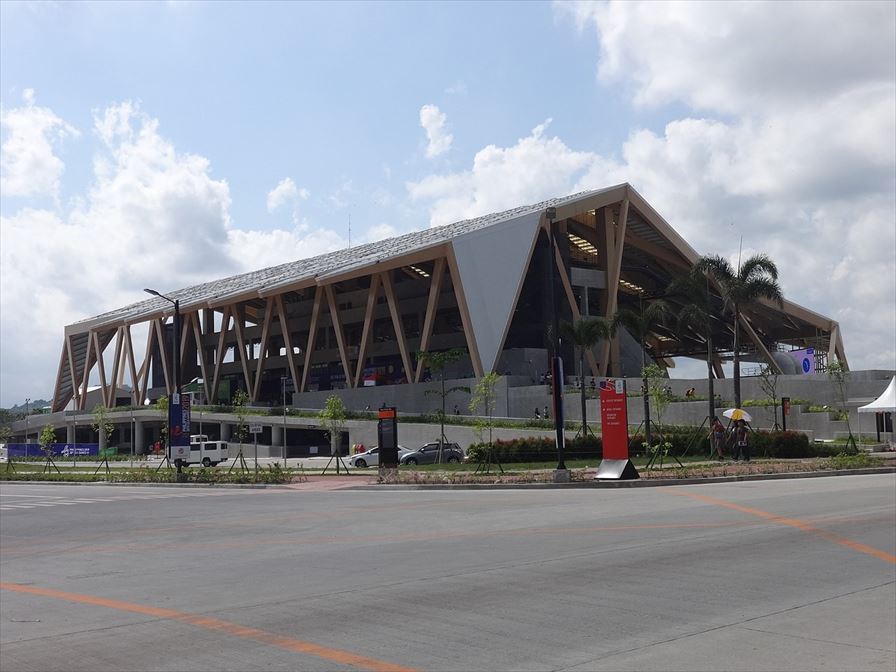
https://en.wikipedia.org/wiki/New_Clark_City_Aquatics_Center
The Aquatics Center’s architecture was inspired by the baklad, a traditional Filipino fish trap, as well as Filipino weaving and woodwork, and it features a bamboo color scheme. The architecture consists of a large open shed with a prismatic roof made of capiz covering, equivalent to a parol. The roofing will be made of polytetrafluoroethylene (PTFE), a lightweight, durable, and weather-resistant fiberglass material. The architects hope to cover the facility while also allowing natural light to enter the interior. The architects planned for the roof to imitate capiz windows found in old Philippine houses during the day, and to be illuminated at night to resemble a lit parol.
The grand Hyatt Manila
The grand Hyatt Manila, located in Bonifacio Global City, Taguig, Manila Underground, comprises a 318 m (1043 ft) mixed skyscraper. Since completion in 2017, it has become the largest building in the Philippines.
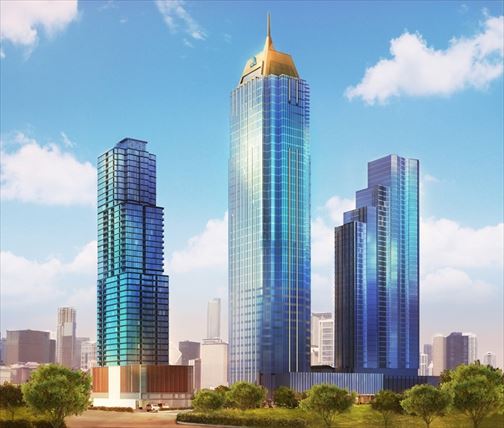
https://businessmirror.com.ph/2019/01/30/experience-hotel-living-at-grand-hyatt-manila-residences/
The architecture firms behind Grand Hyatt Manila were Wong & Ouyang and Casas Architects. The wind, structural and seismic engineering management of the building was managed by Ove Arup & Partners. Arup has built its moist outrigger mechanism to withstand seismic and wind shocks. In the two mechanical floors of the Grand Hyatt Manila, concrete outrigger walls were constructed.
Net Park
Net Park is a business complex on the 5th Avenue of Bonifacio, Taguig. This building comprises three-story buildings. The construction is part of a mixed-use plan in Taguig City and is considered the country’s first certified green initiative. In the Net Metropolis, 5th Avenue, Net Park is a second tower. Chad Oppenheim, an architect from Miami who is specialized in green architecture, designs the whole development.

The Mind Museum
The Mind Museum in Taguig, Manila Metro, Philippines is a research museums. It lies in Bonifacio Global City, a city’s business district, on a 1.2-ha (3.0 acre) lot in J YC Park. Campos Park.
The museum was unveiled on March 16, 2012, but a year earlier, Vice President Jejomar Binay greeted President Benigno Aquino III for a pre-lunch reception, on December 15, 2012. Bonifacio Arts Foundation Inc. has built this facility (BAFI).
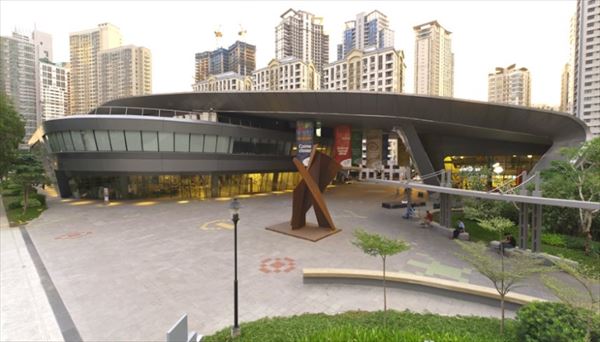
The museum was created by Lor Calma & Partners architect Ed Calma. The system architecture was based on its cellular structure and development and had a reflective solar exterior, natural ventilation and drainage of the rainwater flow.
Grand Mosque of Cotabato
The Cotabato Grand Mosque is located in Cotabato City and is the largest mosque in the Philippines with room for 15,000 inhabitants, officially the Sultan Haji Hassanal Bolkiah Mosque. The mosque is located in the town of Cotabato, at Barangay Kalanganan II. After the Istiqlal Mosque of Indonesia, it is also the second largest mosque in Southeast Asia.
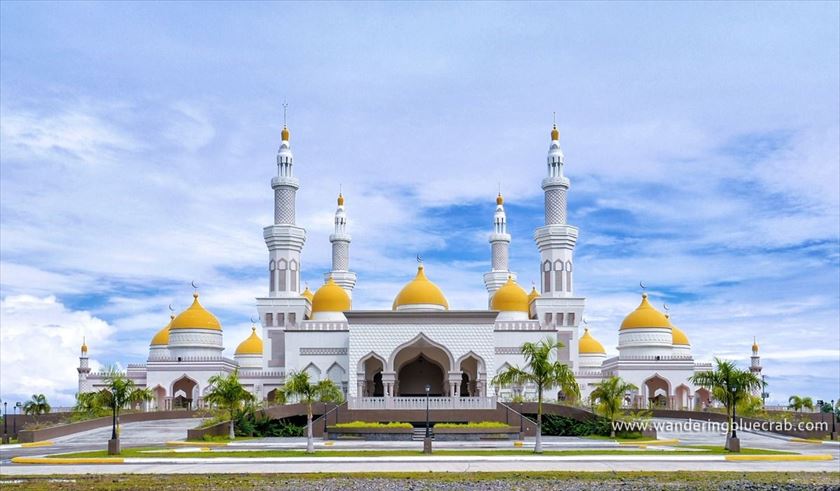
https://www.pinterest.ph/pin/670543831999115435/
The mosque was built in 2011 and the structure was supposedly built for 48 million US dollars. Approximately 53% of the building expense was partially paid for by Brunei Sultan Hassanal Bolkiah, and the remainder was financed by Noynoy Aquino’s government. The design work was done with Richard Harris Jordan as project manager by Manila-based New Kanlaon Construction, Inc. By April 2011, the mosque is 99.12% full. For the building of the mosque, 300 men were employed.
It was constructed on a lot that Didagen Dilangalen, representative of Maguindanao’s first district, gave. Felino Palafox’s Sultan Haji Hassanal Bolkiah was created by Palafox Associates, a local architecture company. Gold-painted dome of the mosque and crescent moons are their tips. The minarets of the building are 43 meters high and are illuminated at night as a reference to aircraft pilots traveling close to the city. The building itself is situated on a five-hectare site, covering an area of 5,000 square meters or a half-hectare.
The place is fantasy, it felt so serene just by looking at it. Like a place out of the Alladin movie. The mosque is truly extraordinary.
Mother of All Asia–Pinnacle of Harmony
A monument, sculpture and shrine dedicated to the Virgin of Maria in Barangay Pagkilatan, Batangas City, Philippines, is the Mother of All Asia–Tower of Peace. The highest statue of the Virgin Mary in the world will be at 96 m. (315 ft).
The statue of Mother of Asia was built and made of concrete and steel, by the sculptor Eduardo Castrillo. The Marian statue would overtake the statue of the Virgin of Peace in Venezuela by the proposal of 96 meters (325 ft) to become the world’s highest statue of the Virgin Mary.
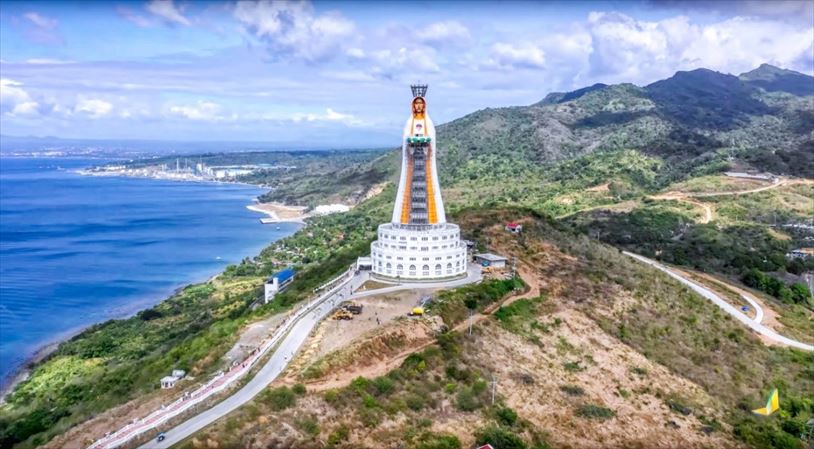
The memorial would have occupied floors with a total surface space of about 12,000 m2 (130,000 sq ft). The St. John Paul II Shrine, a place of worship, will be housed on the monument’s ground level. The monument will also house reception halls and 12 Marian chapels on the third floor, a food hall on the fourth floor, two mini theaters on the fifth floor, meeting rooms and a balcony with flags of Asian countries on the sixth floor, and a view deck on the 17th floor. Commercial and residential spaces will be located on the seventh through tenth floors.
Mother of All Asia pilgrimage site is worth the visit for all Mother Mary devotees. The site attracts tourists because of its location, standing on the highest point of the mountain. I think the place looks elegant and peaceful at the same time, it has a fantastic view and also very serene. I think religious places are really beautiful and the faith of the people behind this monument makes it more amazing.
For me, architecture is a timelessly splendid, living art. I think there is no dullness in architecture. If the term monotony is not removed if designers, in particular architects, do not avoid innovating. The systems are life for us. It inspires human beings. It also gives people every day the reason to live. Without it, no one would have the opportunity to discover and expose various borders.